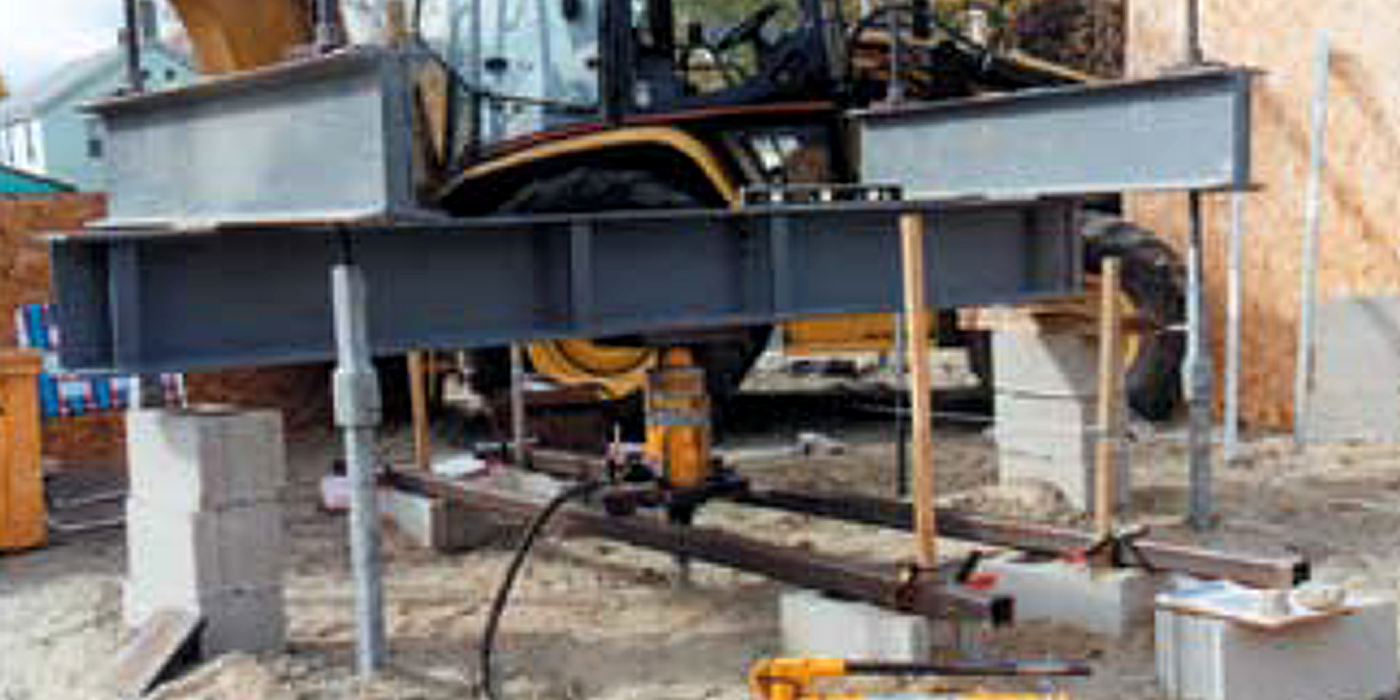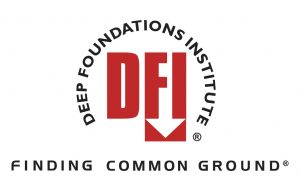 The soil on grade under part of the building was a layer of fill 27′ deep, mainly consisting of cinders and ash.
The soil on grade under part of the building was a layer of fill 27′ deep, mainly consisting of cinders and ash.
The original design specified was a footing 4′ wide with a reinforced-concrete wall 5′ high. Before framing began, some of the foundation walls had settled more than 5″.
Project Summary:
- Helical Pile Type: 1.75″ Square Shaft
- # of Helical Piles: 115
- Location: Burlington, Burlington 108016
- Installation Depth: 27′
- Equipment Used: 580 case w/ 12k Drivehead
- Challenge/Unique Aspect: Mobilize quickly to work on an existing project to keep on schedule.
- Engineer/Architect: Willis Consulting Engineers
- General Contractor: Jager Construction



