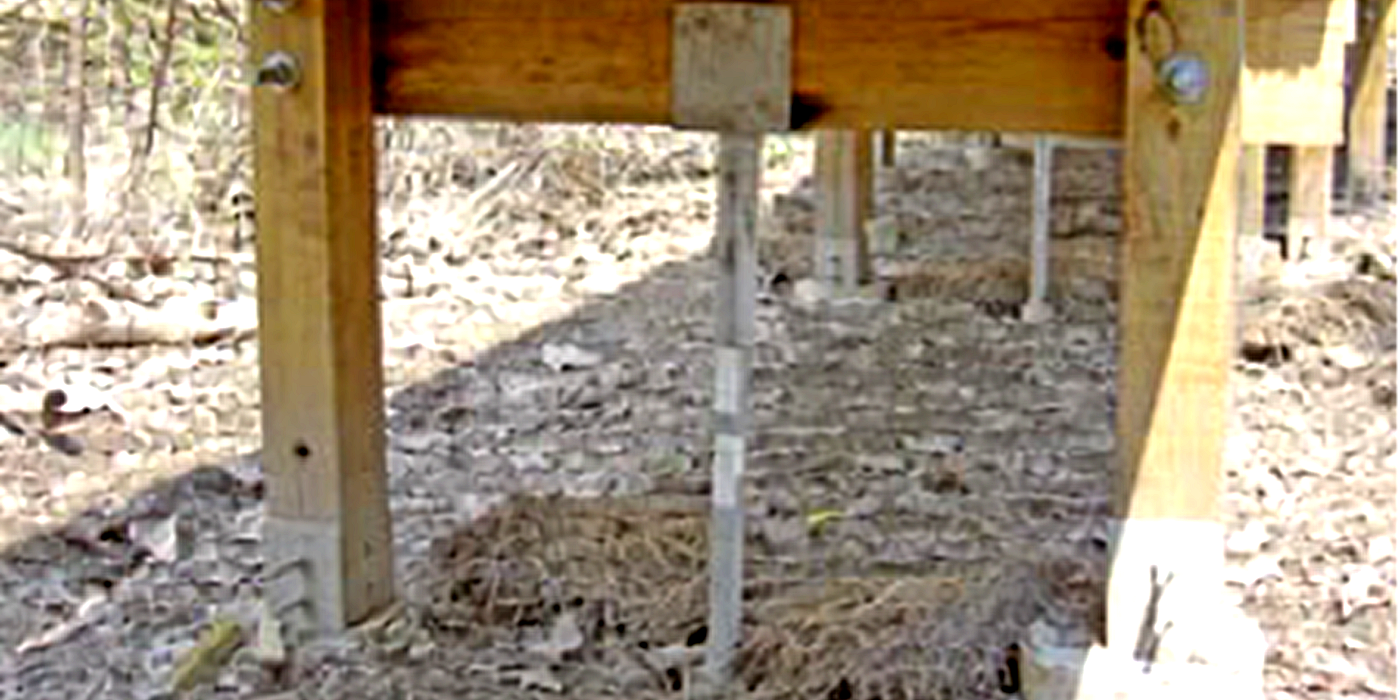 The original foundation design for the proposed timber walkway and platform in Fish House Cove, Pennsauken, NJ had proven to be unsuitable for the marshland. The design consisted of 12” diameter concrete filled caissons, which when installed, began to rotate and settle. NJ Transit, the owner of the site, wanted to abandon the constructed caissons and use a new foundation system. W.J. Castle, P.E. & Associates, P.C. (CASTLE) was brought in to design and construct the new foundation system for the walkway.
The original foundation design for the proposed timber walkway and platform in Fish House Cove, Pennsauken, NJ had proven to be unsuitable for the marshland. The design consisted of 12” diameter concrete filled caissons, which when installed, began to rotate and settle. NJ Transit, the owner of the site, wanted to abandon the constructed caissons and use a new foundation system. W.J. Castle, P.E. & Associates, P.C. (CASTLE) was brought in to design and construct the new foundation system for the walkway.
Project Summary:
- Helical Pile Type: SS175
- # of Helical Piles: 118
- Location: Pennsauken, NJ
- Installation Depth: 12-20 feet
- Challenge/Unique Aspect: redesign foundation system; replace caisson construction in an environmentally sensitive area
- Engineer/Architect: W.J Castle
- General Contractor: NJ Transit



