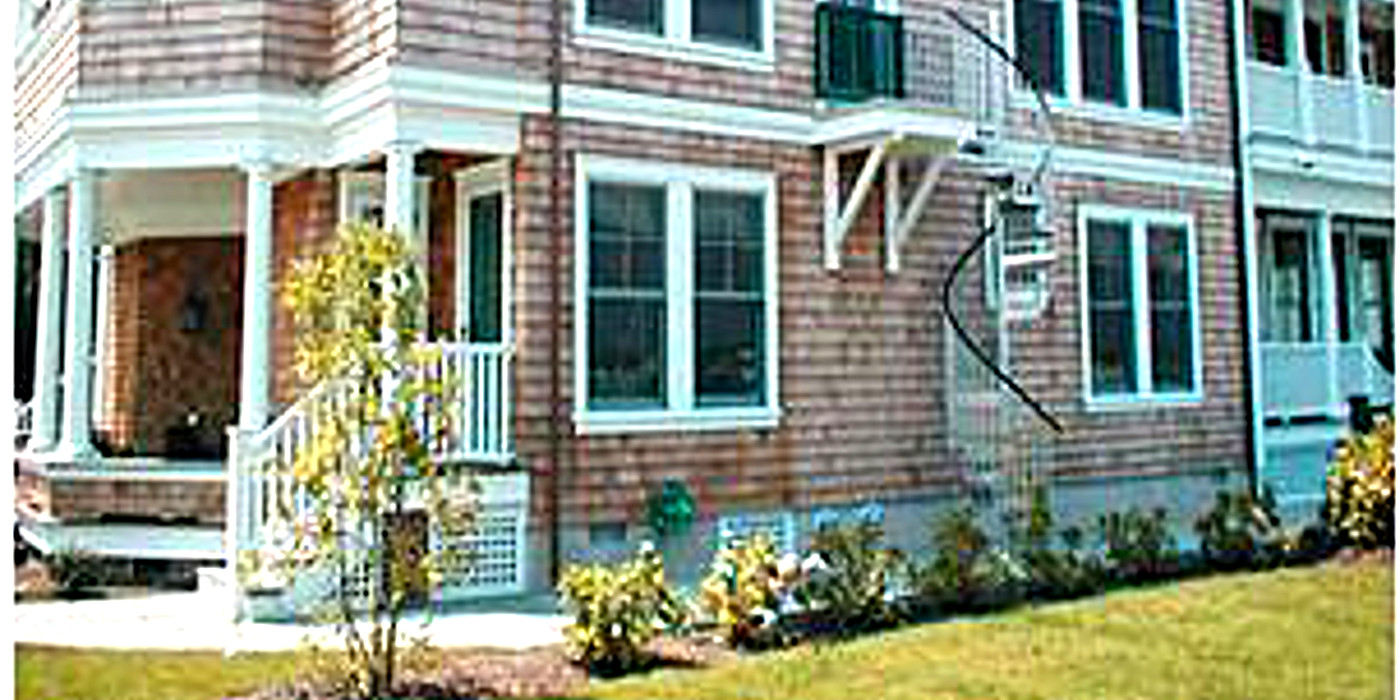 Built in 1910, the Kellogg residence was originally designed for use as a boathouse, and was later converted into a residential home. The current owners decided to raise the house 6′ to 8′ and completely demolish and rebuild the first-floor area, while preserving the original second floor construction. Initially, the owners were unable to find a contractor to perform the required jacking procedure for the house lift due to poor soil conditions, a fragile older structure and limited access to install the new foundation.
Built in 1910, the Kellogg residence was originally designed for use as a boathouse, and was later converted into a residential home. The current owners decided to raise the house 6′ to 8′ and completely demolish and rebuild the first-floor area, while preserving the original second floor construction. Initially, the owners were unable to find a contractor to perform the required jacking procedure for the house lift due to poor soil conditions, a fragile older structure and limited access to install the new foundation.
Project Summary:
- Helical Pile Type: 1.5″ Square Shaft with 6″ cased grout column
- # Helical Piles: 72
- Location: Bay Head, NJ 08742
- Installation Depth: 35 – 40 Feet
- Equipment Used: Mini Excavator with 6,000 Ft. Lb. Drive Head
- Challenge/Unique Aspect: The structure was jacked up and temporarily supported on cribbing. Then segmented five-foot helical lead sections and extensions were installed to provide a deep foundation in the weak soils. The installer had to overcome access, overhead access, mobilization and a high-water table to install a grouted helical micro pile to deal with buckling and lateral concerns.
- Location: Bay Head, NJ
- Engineer/Architect: W.J. Castle
- General Contractor: Hydro Marine Construction



